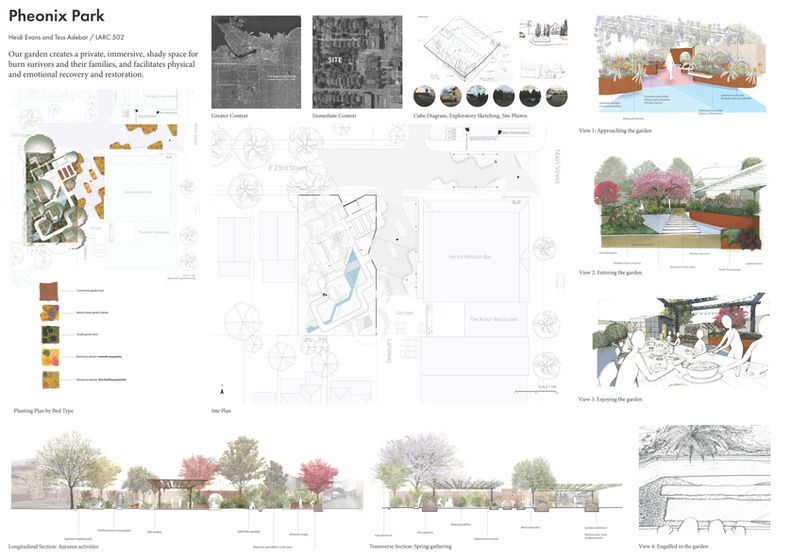A NATIONAL STUDIO PROJECT | UN PROJET NATIONAL D'ATELIERS 2021-22
University of British Columbia
SCHOOL OF ARCHITECTURE + LANDSCAPE ARCHITECTURE
MASTER OF LANDSCAPE ACHITECTURE PROGRAM
LARC 502
WINTER 2022

Daniel Roehr
Associate Professor
Professor Roehr teaches Landscape Architecture at SALA and is a licensed landscape architect in BC and Berlin. He is director of greenskinslab where his research focuses on the integration of living roofs as part of holistic systems for storm water management. Daniel coauthored the book “Living Roofs in Integrated Urban Water Systems” (Routledge 2015) and regularly publishes. His new book "Multisensory Landscape Design: A Designer’s Guide for Seeing” will be published by Routledge in May 2022. The lab recently created a user-friendly LID application for designers to estimate the dimension and runoff retention effectiveness of LID tools (living roofs, swales, bio-retention areas) used in combination at the initial project concept design phase. He also runs a hand drawing blog and Instagram account which archives 30 years of his architectural and landscape architectural hand drawings to inspire students to continue to use hand drawing as a design and research tool additional to current digital modelling applications.

Stephanie Braconnier
Adjunct Professor
Stephanie graduated with a Master of Architecture from Kunstakadamiets Arkitektskole (KADK) in Copenhagen in 2011 and has worked professionally in the field of landscape architecture and urban design for 10 years. In 2016 she founded FUTURE LANDSCAPES Design + Visualization, a firm that works collaboratively to deliver high-quality visions for clients who need their work to have a serious impact and bring design visions to life. With a particular focus on inclusive, active public spaces including parks, plazas, waterfronts and streetscapes, Stephanie's expertise lies in creating compelling visions for the resilient urban landscapes of the future. In 2019 Stephanie began teaching design studio and digital representation at the University of British Columbia in the School of Architecture and Landscape Architecture.
STUDIO BRIEF
The global COVID-19 pandemic highlights the need for urban centers around the world to reimagine the development & availability of public space as safe, accessible and equitable respites for urban dwellers. There is noticeable disparity in the mental health and well-being of people with access to private gardens & outdoor space and those who rely on access to the public realm. Under lockdowns across the world, some citizens of dense cities were limited to an hour or less of outdoor recreation per day leading to increased anxiety, depression, and lack of connection. As restrictions have been lifted, commercialized public spaces and events can no longer function as attractors for social connection due to physical distancing requirements, and parks, gardens and other green & blue open spaces have become the de facto civic ‘back yards’ for friends and family to meet and socialize. This increase in the use of parks has put pressure on cities to increase the quality and quantity of urban green space and offers an opportunity for designers to bring greater consideration to how these spaces can do more.
This studio examines two distinct but related experiences of the outdoors – gardens and urban parks – and asks how these can be designed in the future to react to the new urban realities and the impacts of ill-health. The studio also seeks to explore ability, inclusivity, and accessibility in the public realm with the understanding that cities have historically been organized in a manner that is biased based on ethnicity, gender, or physical ability.
Student pairs will self-select a site in Vancouver for the first design exercise; a multi-sensorial garden – either public or private – that responds to a specific health limitation (physical, mental or otherwise) and which provides healing or respite to those who would not otherwise have access to such a space. In this exercise students work in pairs.
In the second design exercise students will work in groups on a site in Vancouver to develop an urban public park that addresses issues of accessibility and inclusivity to improve health, ecology & social connection.
The connective element between these two exercises is the focus on using planting as a cohesive healing force. This will be reinforced by sessional instructor Karin England, in conjunction with the studio. To that end a broad planting and material matrix has been developed to initiate multi-sensory design. The matrix, which can be applied worldwide, uses the five senses of touch, taste, sound, smell and sight as a basis for students to build up a layered design approach that considers space and access equally with physical sensations within landscape. In this studio, students are asked to explore how planting design can be used to enhance health, invite connection and heal ecologies within both private and public space.










